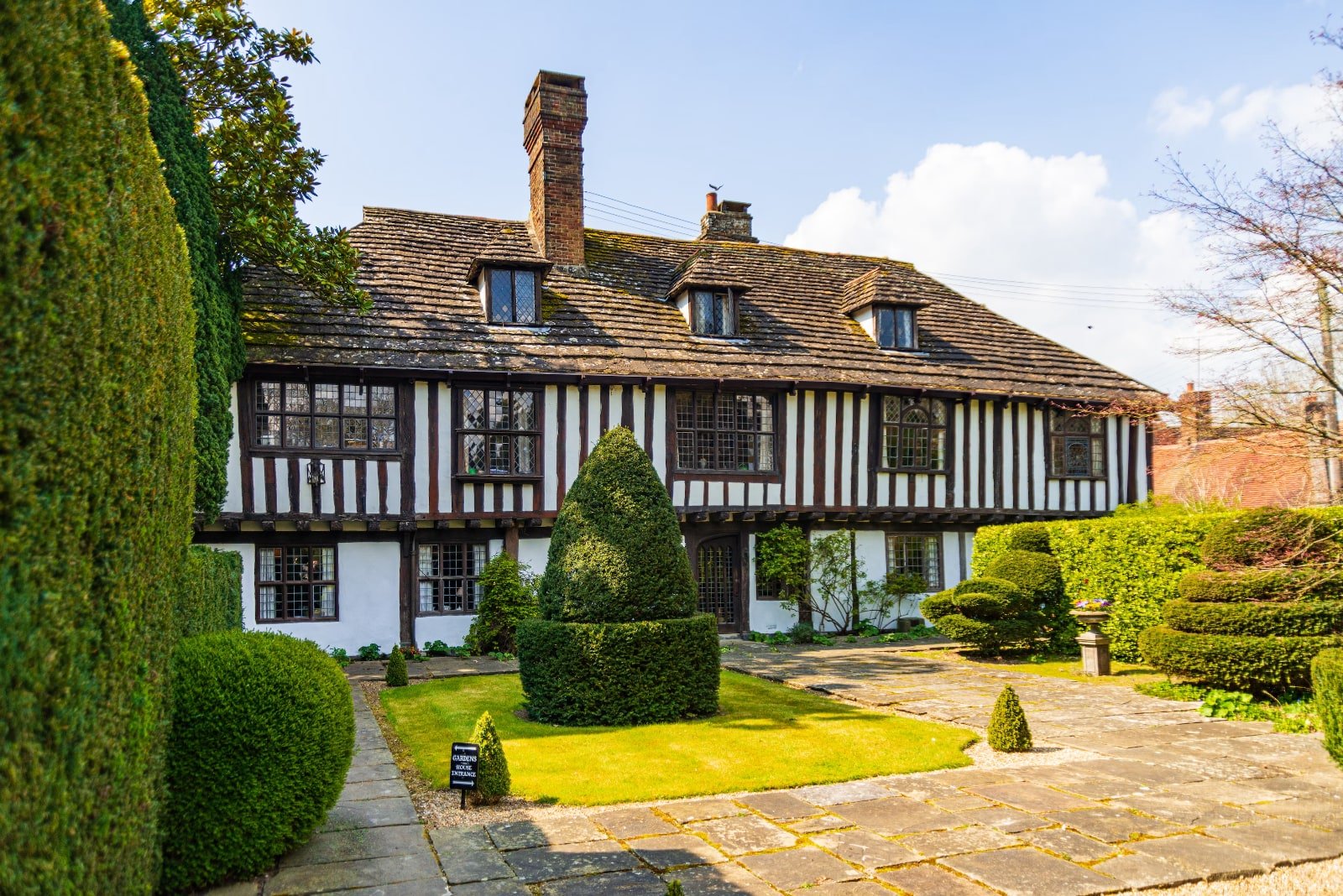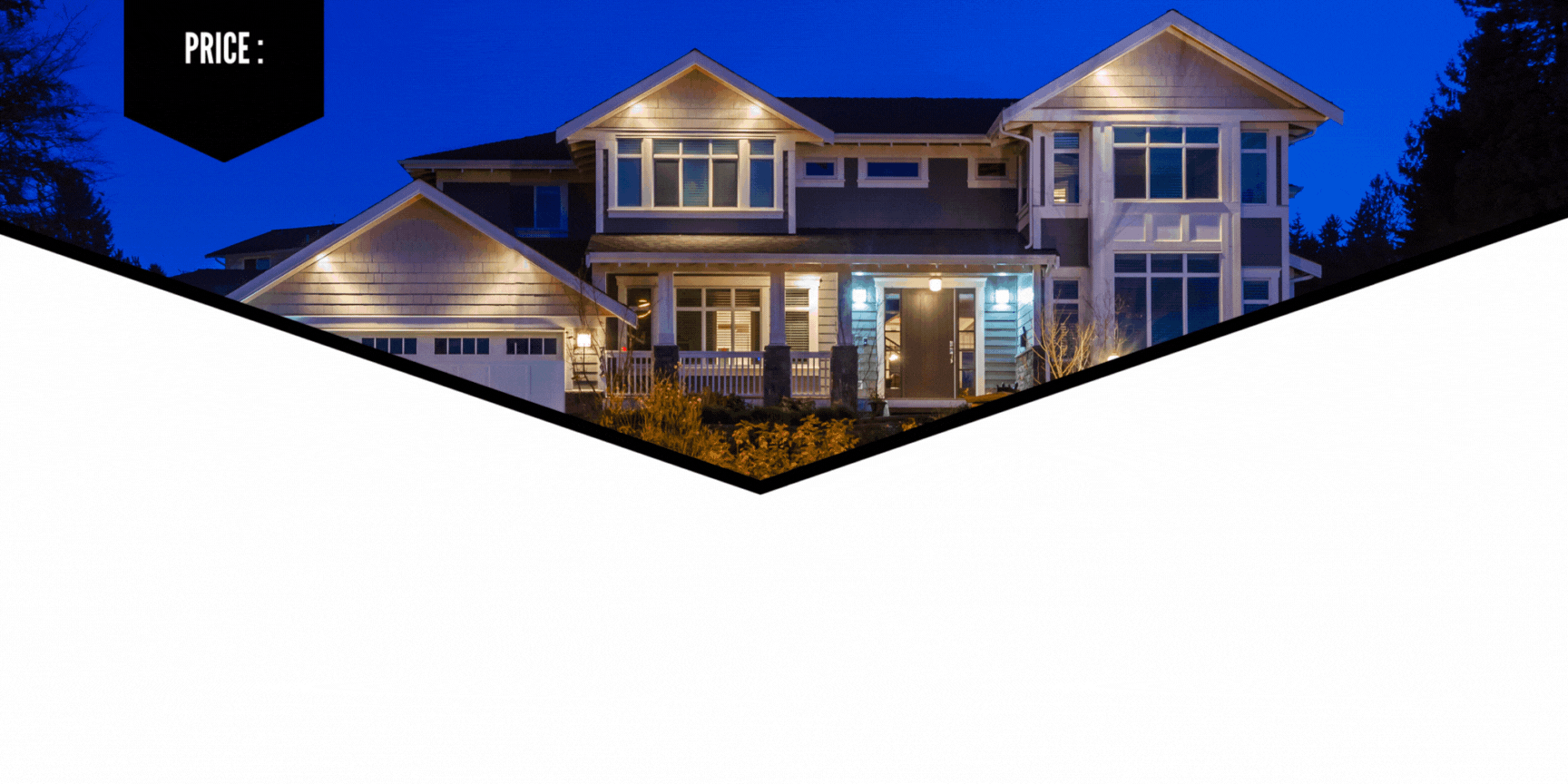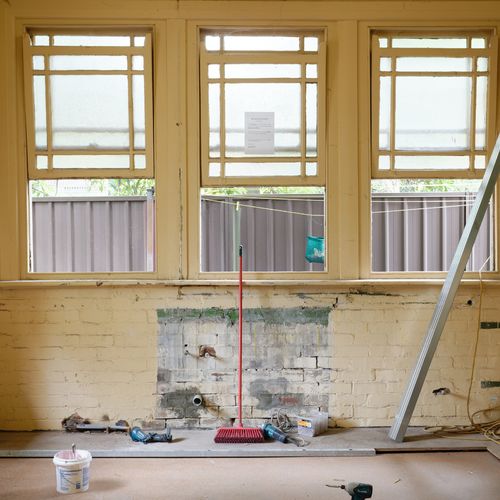And now…the rest of the story!
To get the lot split that I wanted, it was known that I’d have to get an easement granted from the neighbors. Rumor had it that at least one of the neighbors was interested in doing something along those lines. So, I called that neighbor first..and he claimed to be interested in no such thing. Then, I asked, “So you’re not interested, not for love or money?” Ahh, well – for money? How much money? Let me get back to you on that one, I told him.
I contacted the other neighbor, and asked if she’d be interested in doing some kind of easement…it turned out, she had lived in her property for 50 years, and had no interest whatsoever in seeing the adjacent parcel, the one I wanted to buy, split up. She was pretty adamant about it, and I completely understood where she was coming from.
So what did that leave? It left the possibility of doing just a two-way split: split off the back portion of the property, but do it in such a way as to facilitate a further split some years down the line, were something to change with the neighbors. Enter the land use planner.
A land use planner is a professional consultant who helps people plan the development of property. If you want to build a house on a piece of land, you need to present a plan to the county. A fairly extensive plan: where the house will go, what the house will look like, the driveway, where the well will be in relation to the septic system if needed, etc. This is no small piece of work, and it’s a good idea to hire a professional to help you come up with a plan that will meet all the county’s requirements.
Similarly, if you are interested in doing a lot split, a land use planner can help you with that, too. I met out at the property with a land use planner, and spent over an hour with him talking over the options. In his opinion, it was very probable that the county would grant a two-way split, but…it was going to take a while! And cost a pretty penny. Here is what I was looking at:
Fire Hydrant: $7-10k
Soil Reports: $5-7k
Engineering: $15-20k (improvement plan, includes survey)
Utilities (water, sewer, power): $10,000
Paving $8/sf – 5,000 square feet: $40,000 (includes “hammerhead” for fire truck turn-around)
Permit cost: $13-15k
Water main tie-in: $5K
Land use planner’s fees: $12,000
Total estimate: $114,000
The land use planner estimated that the whole process would take approximately 24 months to complete. The holding costs (interest on the loan, taxes, insurance, etc.) for the property would be around $96,000 for two years, assuming the existing house could be rented, that entire time, for $2,000 a month.
The total came to around $220,000, barring any unforeseen expenses. The split-off lot could probably be sold for around $300-$350K. However, the remaining part of the lot which the house sits on would have been devalued somewhat, probably by $150K or so. So where did that leave me?
It left me with, probably, $0 profit after two years of work and a lot of risk. The deal only penciled out if the property could be split 3 or 4 ways. It is obvious that, some day, probably in the next five years or so, this parcel will be split and more houses built on the back portion – the same would likely happen to the neighboring parcels that were not inclined to cooperate vis a vis the easements.
Unfortunately, I was not prepared to hang on to the property until that day arrived. There are other opportunities out there that offer better return on investment, faster, and with less risk. So, with a heavy heart, I withdrew from the transaction in the 14 day inspection period that the contract gave me.
But I’ll keep looking…and I’ll tell you what happens the next time around!




