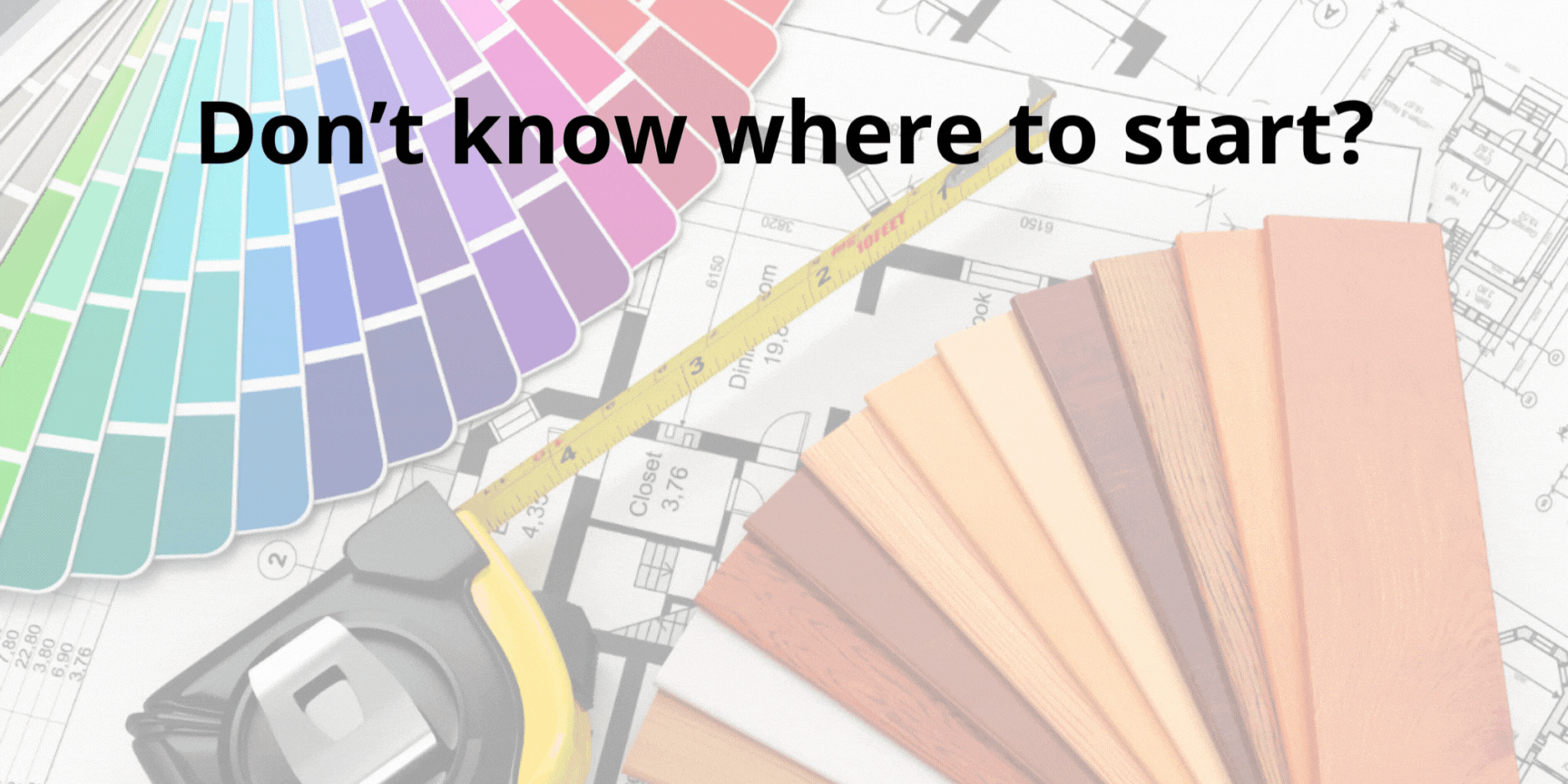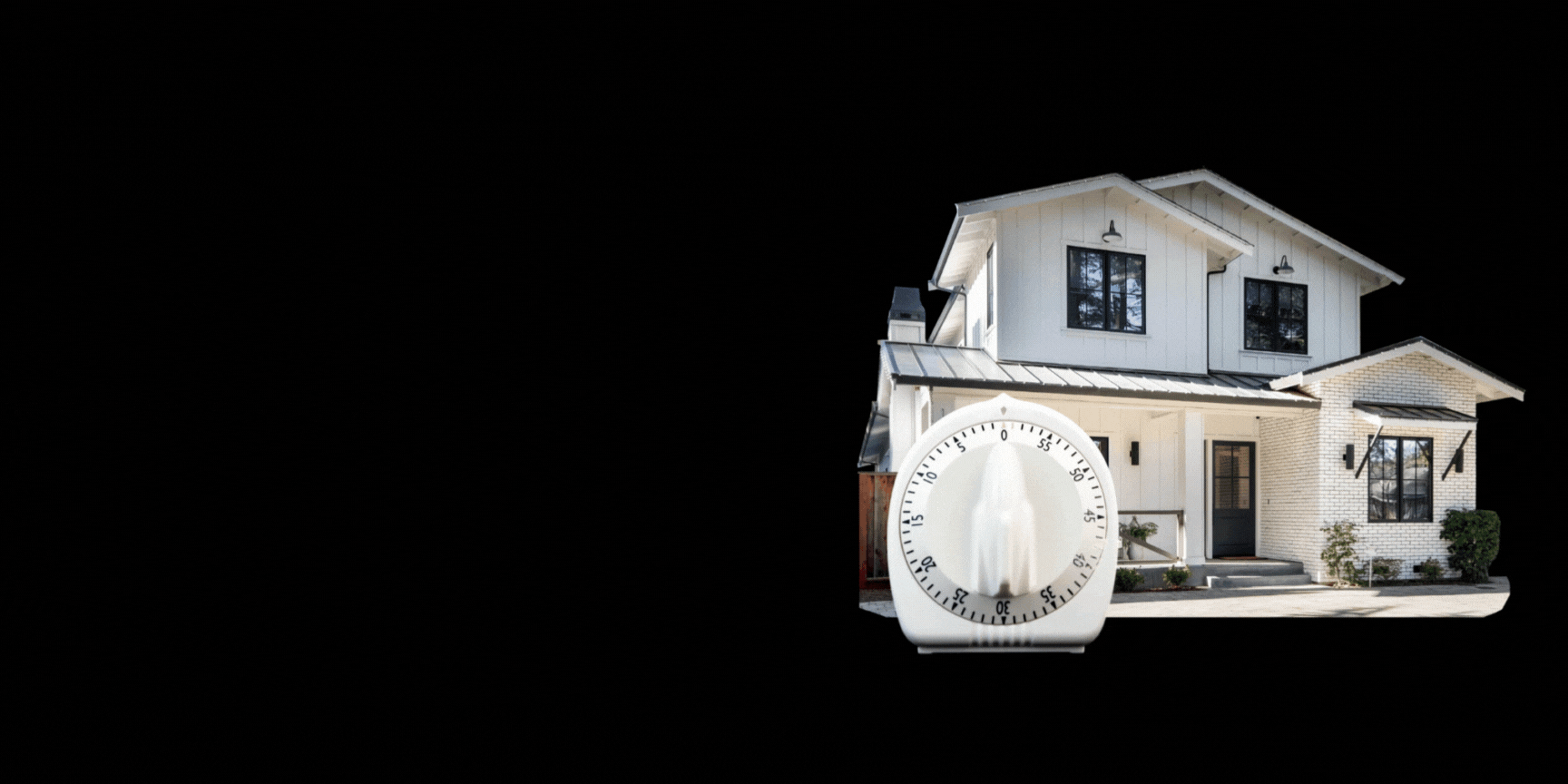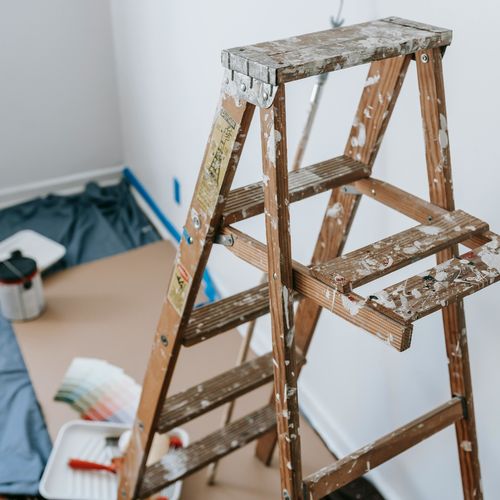When it comes to valuing homes, square footage (that is, the price per square foot) is often the first metric homeowners look at. But while it’s a crucial factor, the layout or floor plan of a home can have an very significant effect on its market value. Many homeowners believe that if their home has similar square footage to a nearby, at least somewhat comparable property, it should command a similar price per square foot. However, a deeper look into buyer preferences and market trends reveals that this is rarely the case. Elements such as the number of stories, openness of the layout, ceiling height, and bedroom distribution are all aspects of the floor plan that significantly influence a home’s value. This article explores how these and other floor plan features impact property prices, highlighting why thoughtful design and practical flow can make all the difference.
1. Single-Level vs. Multi-Level Homes
One of the most evident examples of floor plan impact on home prices is the difference in value between single-level and multi-level homes of similar square footage. Typically, a 2,000-square-foot single-level home will sell for appreciably more than a 2,000-square-foot two-story home. Single-story homes are often more accessible and functional for a broader demographic, including families with young children, older adults, and individuals with mobility challenges. The ease of navigating a single level makes these homes particularly desirable especially for those thinking about aging in place, creating a higher demand in many markets and driving up their resale value. In contrast, two-story homes may present a more segmented living experience, which appeals to some but narrows the buyer pool…and a smaller buyer pool equates to a smaller price.
2. Open Floor Plans
Open floor plans have surged in popularity over the past two decades. Homes with open layouts, where the kitchen flows seamlessly into the dining and living areas, typically see higher prices than homes with more compartmentalized, traditional layouts. Open spaces create a sense of freedom and expansiveness, making homes feel larger and more inviting. For many buyers, an open floor plan reflects modern living, accommodating both everyday family life and entertaining guests. Furthermore, open spaces are ideal for customization, allowing homeowners to adapt spaces to their lifestyles and making the home more adaptable to future trends. As a result, open floor plans are often prioritized by buyers, giving them a distinct edge in the market.
3. Ceiling Height: High Ceilings vs. Low Ceilings
Ceiling height is a critical factor that can add or subtract considerable value from a home. High ceilings give rooms a grand, airy feel and enhance the perception of spaciousness, which is highly appealing to buyers. A room with a ten- or twelve-foot ceiling generally feels larger and more luxurious than a room with an eight-foot ceiling as is common with most older homes in the Bay Area. As a result, homes with higher ceilings tend to command higher prices, especially in markets where luxury and spaciousness are prioritized. Conversely, homes with lower ceilings can feel cramped, even if the square footage is ample, leading to lower perceived value. Ceiling height alone can set a property apart from similar-sized homes, especially in areas like Silicon Valley where modern designs are preferable.
4. Bedroom and Bathroom Distribution
The distribution of bedrooms and bathrooms within a home’s layout is a critical value factor that goes beyond simple square footage. A home with four well-sized bedrooms and multiple bathrooms, including a spacious primary suite, will often be more valuable than a similar-sized home with two bedrooms and a single bathroom or perhaps a single bathroom and a half bath.
Functional layouts that prioritize convenience and privacy appeal to a wider range of buyers. Large primary suites, which often feature a connected bathroom, walk-in closets, and ample space, add significant value as they align with conemporary buyer expectations. Conversely, homes that lack a primary suite, feature small or limited closet space, or provide only one bathroom may suffer from “functional obsolescence”—a real estate term describing outdated features that no longer meet current buyer demands. Functional obsolescence often results in lower resale values, as buyers perceive these homes as less convenient, comfortable, and desirable.
5. Classic Ranch-Style Homes
Certain architectural styles command more market value due to their timeless appeal, and classic ranch-style homes are an excellent example of this. Ranch homes, typically single-story with open layouts and a simple, functional design, are highly sought after, particularly in suburban and rural markets. Their adaptability and ease of maintenance make them appealing to buyers of all ages.
Moreover, ranch-style homes built in the 1950s, 60s, and 70s are often built with quality materials and reflect a design philosophy that emphasizes flow and functionality, which adds to their appeal. Buyers gravitate toward these homes for their spacious, single-level layouts, which are conducive to a range of lifestyles. As a result, the ranch style floor plan is a design that has stood the test of time, and often sell at a premium over two-story or even other single level homes that have unconventional floor plans.
6. Functional Obsolescence: Small Closets, One Bathroom, No Primary Suite
Functional obsolescence refers to aspects of a home that may have been acceptable when the property was built but are now seen as less desirable or even as detriments. Homes that lack modern amenities, such as a primary suite (one with an en-suite bathroom), or have only one bathroom or small closets, often sell for less—even if they boast copious square footage.
Small closets are a good example: today’s buyers generally expect ample closet space, especially in the primary bedroom. Similarly, a home with only one bathroom will absolutely appeal less to modern families, who often look for multiple bathrooms to accommodate a range of needs. Additionally, many buyers seek a dedicated primary suite as a personal retreat within the home. When these elements are missing, it creates a perception that the home will require costly renovations, thus diminishing its overall value.
And, in many cases, buyers will feel that there is just no cost-effective way to make the floor plan work, given the home’s list price. They may love the location and lot size, or the home’s overall aesthetic. However, if the floor plan can’t be changed to suit their needs because the improvements they feel the property needs can’t be done affordably with a high list price. Therefore, the price you’ll get for an obsolete home will suffer.
7. The Impact of Bedroom Count on Value
The number of bedrooms can significantly impact a home’s value, especially when comparing homes of similar square footage. For instance, a three- or four-bedroom home will usually sell for more than a two-bedroom home with comparable square footage. More bedrooms offer increased functionality and flexibility, as they can serve multiple purposes, including guest rooms, home offices, or playrooms. In contrast, homes with fewer bedrooms may limit appeal, especially for larger families or buyers who anticipate needing the extra space in the future. While square footage might be similar, the floor plan’s functionality—and thus its appeal to a wider range of buyers—often translates directly into market value.
8. Flow and Layout Efficiency
Another less obvious but important element that affects home value is the flow and efficiency of the layout. Homes with thoughtfully designed layouts, where space is optimized and rooms connect intuitively, are far more desirable than homes with awkward or inefficient layouts. For instance, a home with a poorly placed bathroom or a kitchen isolated from the main living area may be seen as inconvenient, even if the square footage is ample. Homes that feature hallways, staircases, or unused corners can feel fragmented, leading to a sense of wasted space. Efficient layouts are especially valued in smaller homes, where maximizing usable space is essential.
When buyers perceive that a home’s floor plan makes the most of every square foot, it adds to the home’s appeal—and thus its market value.
9. Natural Light, Windows, and the Home’s Orientation
Natural light has a remarkable influence on how inviting and appealing a home feels. Homes with large windows that maximize natural light are often more attractive to buyers, as they create a bright, welcoming atmosphere and connect the indoors with the outdoors. Floor plans that emphasize natural light—through open layouts, high ceilings, or strategically placed windows—add significant perceived value to a home. In contrast, homes with smaller windows or those that lack light-filled living spaces may feel darker and more confined, which can detract from their market value.
10. Unique and Versatile Spaces
Flexible spaces that can serve multiple purposes are highly valued in today’s real estate market. Floor plans that include bonus rooms, home offices, or adaptable spaces allow buyers to envision using the space in ways that suit their lifestyles. For example, a designated office space has become increasingly important, given the rise in remote work. Similarly, bonus rooms or finished basements can function as media rooms, playrooms, or home gyms, adding to a home’s overall versatility. This adaptability is highly appealing and can set a property apart from others of similar square footage but more limited layout options, ultimately driving up its value.
11. Kitchen Layout and Size
The kitchen is often referred to as the heart of the home, and for a good reason. An efficient kitchen layout can significantly impact a home’s appeal and value. Modern buyers frequently look for spacious, open kitchens with ample counter space, storage, and modern appliances. A well-designed kitchen layout that allows for seamless interaction with adjoining spaces—such as the dining room or family room—adds considerable value. In contrast, a cramped or outdated kitchen can be a dealbreaker, even in a home with sufficient square footage. Kitchen layout and flow play a critical role in perceived value and are one of the first areas buyers scrutinize when assessing a home’s appeal.
12. Home Additions
Home additions can add square footage, but they often don’t integrate seamlessly with the original layout, which can negatively impact a home’s overall appeal and value. Poorly planned additions can disrupt flow, create awkward transitions between spaces, or feel visually disjointed from the original structure, making them less desirable to buyers. As a result, added square footage tends to be valued 15-30% less than the original square footage, especially if the addition feels disconnected or creates functional challenges. Buyers may view these additions as areas they’ll need to rework or invest in further, lowering their willingness to pay a premium for the extra space.
13. The Home’s Orientation
A home’s orientation plays a significant role in its appeal and value, as it directly impacts natural light, energy efficiency, and overall comfort. South-facing homes, for instance, receive ample sunlight throughout the day, creating bright, inviting interiors that are highly attractive to buyers. The increased natural light not only enhances the aesthetic appeal but also reduces dependency on artificial lighting, often leading to energy savings.
In contrast, homes that face north or are positioned to receive limited sunlight may feel darker and less warm, which can detract from their perceived value. Additionally, in regions with colder climates, a well-oriented home that maximizes sunlight can offer added warmth and reduce heating costs. For these reasons, buyers frequently place a premium on homes with optimal orientation, often willing to pay more for properties that capture sunlight effectively throughout the day.
14. Vastu Shastra and Feng Shui
The principles of Vastu Shastra and Feng Shui, ancient systems of design and energy flow, have a notable influence on home values, particularly among buyers who prioritize harmony and positive energy in their living spaces. Homes designed with these principles often command higher prices, as many Silicon Valley buyers appreciate layouts that support well-being, prosperity, and peace.
Vastu Shastra, for instance, emphasizes placing the entrance in the north or northeast to welcome prosperity, and advocates for rooms to be positioned to maximize natural light and airflow.
Feng Shui favors open layouts and clean lines, with specific attention to entryways and the flow of “chi” (energy) throughout the home. Key Feng Shui elements like rounded corners, unobstructed doors, and the strategic placement of water features are also highly valued, as they are believed to promote financial abundance and health.
Homes that adhere to these principles are often perceived as more inviting and harmonious, enhancing their market appeal and value.
Conclusion: Prioritizing Floor Plan Features for Maximum Value
While square footage remains a significant factor in determining a home’s value, the floor plan, layout, positioning and design elements truly bring that square footage to life, influencing a property’s market appeal and price. Features such as single-level design, open floor plans, high ceilings, and efficient flow contribute to a home’s desirability, while aspects like functional obsolescence, lack of modern amenities, or inefficient layouts may detract from it.
For homeowners looking to understand their home’s value, understanding the importance of floor plans is crucial. When square footage is coupled with a thoughtful, functional design, it creates a home that not only appeals to a wider range of buyers but also stands the test of time in terms of value.
Check out these Great Homes for Multi-Generational Living
2
3
4
5
6
7
8
9
10
11
12
13
14
15
16
17
18
19
20
21
22
23
24
25






